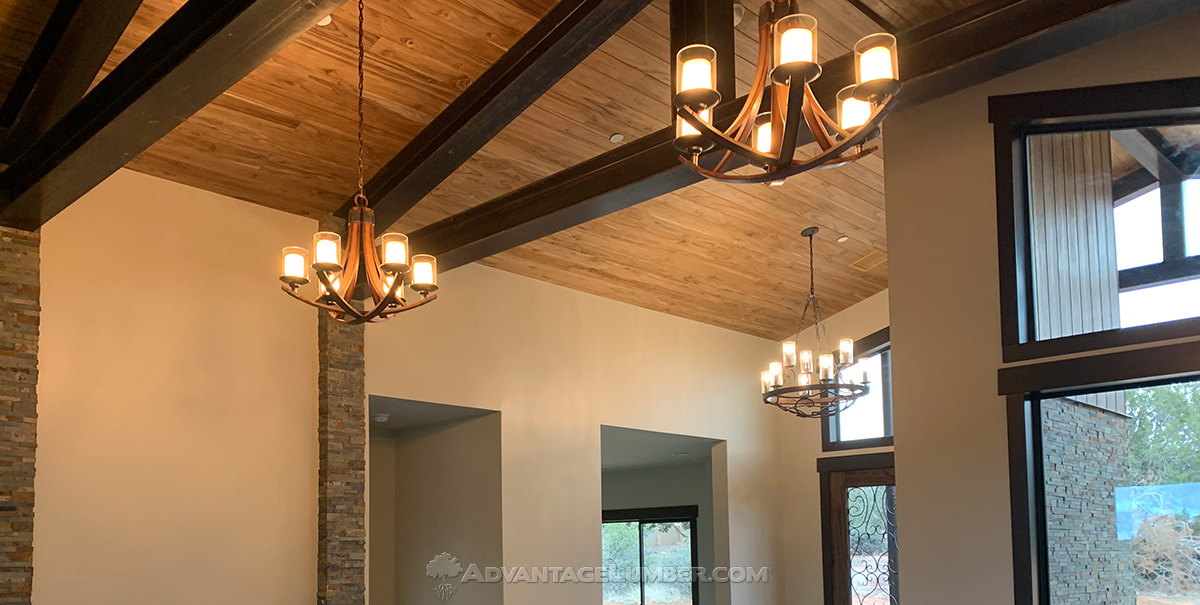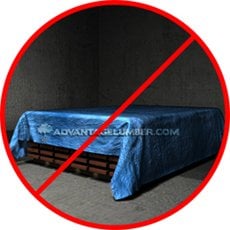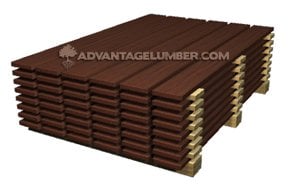Interior Wood Ceiling Installation
Easy to follow installation instructions for wood ceiling products from Advantage Lumber, LLC.

Advantage Wood Ceiling Installation
Prior to Installation
Always check with local building codes and an architect prior to constructing. Follow all building codes that apply in your area. Since there are many different variables one can encounter on an installation project, it is your responsibility to test the material for suitability for your project prior to constructing. Follow all manufacturers' installation instructions for the individual products used on the project. If any building codes or manufacturers installation instructions contradict or differ from information provided by AdvantageLumber.com, contact us for written clarification prior to starting your project.
Storage and Handling:

Ceiling planks should be allowed to sit where they will be installed for 7 days prior to installation in order to get acclimated to your local temperature and humidity levels. DO NOT store the planks directly on the ground, or directly on top of a concrete surface. DO NOT store the material for more than 30 days prior to use without first consulting with a sales rep at advantagelumber.com that your storage conditions are optimal. The planks should be elevated at least 12" off the ground during acclimation. To ensure the bottom boards are well ventilated, place the decking on top of blocks of wood. DO NOT cover ceiling material with plastic or a tarp during this acclimation period. Covering with a tarp/plastic will trap moisture in and cause stability issues. Also keep stickers (or wood shims) between layers of boards to allow proper air flow (see image below). DO NOT store the material in a garage or any other concrete surface.

How to Install Wood Ceiling Planks
Every project is unique. To ensure your ceiling installation goes smoothly and is long-lasting, we've provided a set of general guidelines to help you. Remember, these are guidelines only. Please consult your local building codes, or a professional ceiling installer in your area. Consulting your local building department or HOA prior to starting renovations to either a residential or commercial building should be a required step prior to installation. If you have any questions about this How-To Install Wood Ceiling guide, give us a call. We'd love to help.
Wood Ceiling Installation Pictures

Interior Wood Ceiling Installation Guide
V-groove wood ceiling planks will need to be installed directly on top of the ceiling joists as the material will need cross ventilation above it. For installation you will see a slight v-groove in the corner where the tongue and the face meet (this is the face of the board, make sure you use the correct face of the board). Then on a 45-degree angle drive a finish nail through the ceiling plank into the joist. The head of the finish nail will sink into the corner where the v-groove is. This sinking action will allow the next ceiling plank to slide into place and will perfectly conceal the previously installed nail head.
Please CONTACT US if you have a specific request.
Allowable Shrinkage:
When installing a wood ceiling, install each board as tightly as possible to leave the smallest gaps between them in case shrinkage occurs. Average shrinkage is 1/8” on 4” wide boards and ¼” on 6” wide boards. Shrinkage varies depending on climate, installation site, and method of use.
Finishing:
There are numerous methods to finishing your interor wood ceiling. Please consult one of our experts for more information.
Shop interior wood finishes
***IMPORTANT DISCLAIMER***
You must contact your local building department before you begin designing your project. Your local building department (and/or Homeowner Association) will inform you of any zoning ordinances and buildings codes that specify where and how you can build. You are responsible for applying for and obtaining any and all required permits for your project.Advantage Lumber, LLC provides this information as possible suggestions only and will not be held liable for your project's suitability or should you choose not to obtain the required permits, or if you fail to comply with all zoning ordinances and building codes.
Conclusion:
If you have any questions, contact us for written clarification prior to starting your project.
By purchasing material from AdvantageLumber.com, you agree to comply with our Terms & Conditions.
